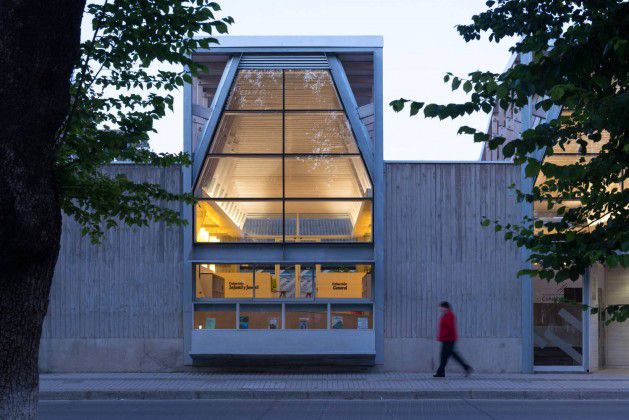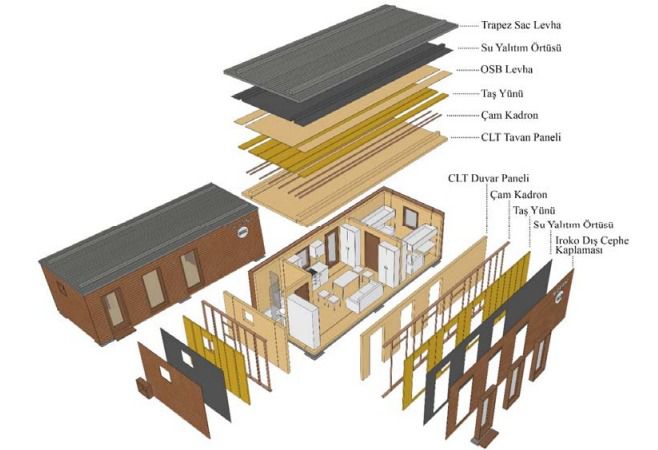Humanity; since its existence, it has been in search of a place that will protect itself from external influences, compatible with the environment and meet the need for shelter. Various answers to this search, which started in the early ages, have been found by people using materials that have developed with the change of technology and time. However, as a result of various seismic activities exposed during the formation and development process of the planet we live on, the destruction and damage of these places from time to time has been inevitable. Especially when these disasters occur in winter, shelter has become a very big problem. Over time, different designs have been developed internationally to solve this problem. These can be divided into four categories as emergency aid, emergency shelter, temporary housing, permanent housing.
Quarantelli (1995) expresses this process as follows:
"Individuals tend to move between different shelter setups, such as establishing temporary shelters, upgrading shelters to permanent housing, or building new houses, while trying to return to their pre-disaster lives after the events." (cited in Yılmaz, 2022)
Emergency shelters are short-term shelters used to provide life-saving support. It can be used for a single night or a few days. Tent is the first example that comes to mind.
Temporary housing can be defined as a place designed for the inhabitants of buildings that are damaged after a disaster and cannot be used again. It is used until the construction process of permanent dwellings in order to meet basic needs after tent support, to support the removal of trauma that will prevent individuals from keeping up with the social flow, and to ensure daily life mobility. Temporary shelters should be more useful than tents.
Temporary shelters should be stored until another disaster after being used in the post-disaster period and flexible solutions should be produced in design for reusability. The inclusion of simple and fast transformations in the design will provide advantages for the user and the producer (such as the transformation of eating, sitting and sleeping units).
Features such as safety, privacy, comfort, having enough square metres, adequacy in terms of heat and sound insulation, durability of the individuals who will use the unit are important design parameters that should be considered since they can ensure that the living standard of the individual is as high as possible in the current situations.
Since the race for time is at a high level after the disaster, a design that is easy to install, easy to transport and has a simple construction system should be preferred. This is very important in terms of supplying the necessary labor force in a short time and providing the units where the disaster victims can protect their privacy to be put into use quickly. In order to prevent the problems caused by uniform designs, considering the number of users of the unit (mostly nuclear family according to Turkish Medical Association), spaces with various features, different designs and meeting basic needs should be created. It should be kept in mind that seismic activity will continue after the earthquake victims move from tents to these units, and the structural system should be designed accordingly.
It is important that the maintenance and repair of the produced units should be regular in order to maintain their reusability after use. However, the units designed at this stage lead to discussions in terms of sustainability. We can say that features such as budget, process, duration of use, material, energy, water, flexibility in capacity are important sustainability conditions for design. For example, the desire for low-energy and low-cost shelter can be met by using natural materials.
Temporary Accommodation Units and Community Awareness
It is possible to cope with the situation of distancing from daily life after the disaster by instilling social solidarity, in other words, a sense of community. Meeting the basic needs of individuals is of utmost importance. However, a place cannot be allocated to the disaster victims only for their shelter needs. Shelter units should also provide a space support where individuals can socialise, create their own spaces and make the space where they meet their basic needs a 'home'. This aim cannot be fully realised by focusing only on the interior design of the units. The environment of the space should also be well planned. When more than one unit is designed to coexist, the areas where the individual can socialise should be taken into consideration and the empty spaces should be taken into account in the planning, the livability of the area should be maximised with the help of landscape elements and the distances between the units should be sufficient. In addition to accommodation units, various units that allow socialisation can also take place in these areas.

The 2010 library project in Constitución, which aims to contribute
socially to the recovery process after the earthquake. Photo: Felipe
Díaz Contardo

Boxchool project consisting of recycled containers to create sustainable
educational spaces with an integrated system designed by İdim Design
Laboratory. Photo: Idim Design Laboratory
Disaster Park
They are the areas where disaster victims overcome the first shock, where life regains movement, and where emergency, temporary and permanent shelter needs are met. Therefore, open green areas have an important place in post-disaster processes.
- Tokyo Rinkai Earthquake Park
Opened on 1 July 2010 as an earthquake park. Located on a seismic isolation, the facility includes an experience centre, helipad, water reservoirs, food stores, solar charging stations, public benches that turn into cooking stoves and emergency toilets.

- Golden Gate Park
It was home to 40,000 people after the 1906 earthquake in San Francisco. The park is open for daily use.
Accessibility of Temporary Accommodation Units
The physical environment where disabled individuals live is of great importance both before and after the disaster. For the creation of barrier-free built environment; open spaces (pavements, ramps, stairs, pedestrian crossings, vehicle parking places, open and green areas, urban furniture), buildings (building entrances, horizontal circulation inside the building, vertical circulation inside the building), public transport services (vehicles, waiting-transferring-downloading-boarding places, stops, stations) and information, signage and sensible surfaces (information and signage, sensible-sensible surface) should be considered in detail and should be created in accordance with the standards, dimensions, principles and rules that will guide the design and implementation (True & Türel, 2013).
In their research, B. Ünal and E. Akın (2021) observed that AFAD has made improvements to increase accessibility in the general type and disabled type disaster housing designs, but the disabled type housing does not meet the need for accessibility when experienced by individuals with disabilities.
In this case, factors such as window sizes, opening directions, sink being in an accessible position, room door being accessible in opening-closing positions are important design elements in the temporary shelter of disaster victims with disabilities after the disaster. In accordance with the definition of accessibility, it is necessary to construct in such a way that individuals with disabilities -in some cases the elderly- can use equipment such as doors and windows without assistance.
Examples of Temporary Accommodation Units After Disaster
Prefabricated Shelter with Solar Energy Ready to Install Furniture
It is a shelter created in cooperation with UNCHR and IKEA. It is designed for the shelter needs of people who have to leave their homes due to natural disasters and war. The shelter, which consists of three independent parts, can be assembled on site without the need for any equipment. The design was made with sustainability in mind.

Prefabricated Prefabricated Shelter with Solar Energy Ready to Install Furniture
Kibaa Eko Dome (2015)
The project is a project initiated by some Syrian architects united under the name of Kibaa Architectural Studio due to the Syrian war.
The cost of the structure, which takes about 12 days to implement, is low and easy to repair against possible negativities. Therefore, it has a long service life. In addition, the structure has the flexibility to add new areas at any time.
Local resources such as soil were utilised for construction. This and similar designs can be used in cases where there is not enough budget and disaster victims do not leave their own regions.
 (Deksi, 2016)
(Deksi, 2016)  (Deksi, 2016)
(Deksi, 2016)

CLT E-BOX
Post-earthquake temporary shelter unit proposed by E. Avlar, S. Limoncu and D. Tızman (2022). Considering the continuity of seismic activity, CLT solid panels, which are lighter than concrete and steel, provide ease of installation and have sustainable properties, were used in the structural system of the units. Based on the understanding that in order to meet the needs of earthquake victims in a comfortable way, it should be superior to the shelter units used today, the size of the CLT E-BOX units was designed to be used by different family types, and the interior space arrangements were made accordingly. It is also a less costly project compared to other units designed like CLT. Since all components are assembled off-site, it has reduced the required labour force to a certain extent.

Materials used in the design phase of the CLT E-BOX unit (E. Avlar, S. Limoncu, & D. Tızman, 2022).

A settlement design proposal that will allow individuals to socialise (Avlar, Limoncu, Tızman, 2022).
As a result, we see that many earthquakes experienced in the world have led designers and aid organisations to make various designs in order to support earthquake victims and to enable them to continue their lives at certain standards. In our country, which is a first-degree earthquake zone, it is obvious that permanent structures were not built with the required sensitivity before the disaster and all these have forced the disaster victims to temporary shelters. In addition, the production of temporary shelters in the action taken after the disaster is also a big disadvantage. We should accept that we are an earthquake country and realise the importance of the pre-disaster process.
Avlar, E., Limoncu, S., Tızman, D. (2022). “Deprem Sonrası Geçici Barınma Birimi: CLT E-BOX”, Gazi Üniversitesi Mühendislik Mimarlık Fakültesi Dergisi, 38(1), 471-482.
Deksi, A. (2016), Olağanüstü Durumlarda Barınma İçin Yenilikçi Bir Yaklaşım Önerisi: 3D Yazıcı İle Uygulama ( Yayınlanmamış yüksek lisans tezi). İstanbul Aydın Üniversitesi, İstanbul.
Melan Mülayim, R. (2022), Deprem Sonrası Geçici Barınmada Dönüştürülebilir Parkların Kullanılması ( Yayınlanmamış yüksek lisans tezi). Çankırı Karatekin Üniversitesi, Çankırı.
True, E.M. ve Türel, H. S. (2013). “Yapılı Çevrelerin Fiziksel Engelliler Yönüyle Kullanılabilirliği: İzmir Kenti Örneği”, Artium Dergisi, 1 (1), 1-16.
Turan, M. ve Şengül, M. (2015). “Erciş Depremi Örneğinde Afet Sonrası Geçici Yerleşim Alanlarında Yönetim Uygulamaları Ve Sorunları / Administration and Problems of Post Disaster Temporary Settlements in Example of Erciş Earthquake. Mülkiye Dergisi , 36 (1-274) , 113-148.
Ünal, B. ve Akın, E. (2021). “Geçici Afet Konutlarının Ortopedik Engellilerin Erişilebilirliği Açısından İrdelenmesi” . Sanat ve Tasarım Dergisi , (27) , 473-495 .
Yılmaz, A. (2022), Afet Sonrası Oluşacak Barınma İhtiyacını 3 Boyutlu Yazıcı Teknolojileri İle Çözümleme Üzerine Değerlendirme (Yayınlanmamış Yüksek Lisans Tezi). Fatih Sultan Mehmet Vakıf Üniversitesi, İstanbul.
https://xxi.com.tr/i/konteyner-okul?fbclid=PAAaaWyBSGkxfqYSuXGx3LofkNeE9eY37jiLFoG40aIkASY-QvXaUx_kblwW4
https://xxi.com.tr/i/iyilestiren-kutular
http://olcuistanbul.org/index.php?sx=2021_nisan_37.php
Our Sponsors
This article was written by Şura Bulut and published in Piyon Magazine Issue 03 in . You can continue reading the issue by scrolling down. You can read our other issues from the top menu, click here to return to the homepage, or fill out the form in the bottom section to subscribe to our magazine.

Subscriptions Coming Soon
